LUXURY LIVING,
THE SPACE TO MAKE IT A REALITY
Riviera Parkview represents unique style and great taste. Located in Riviera,
the most complete and innovative master planned community in the San Juan
Metro Area, these spacious residences stand out due to their design, functional
spaces, fine details and VRM’s focus on construction quality standards.
In Rivera Parkview, VRM presents two residential models and an innovative
FLEX design concept that adapts to the preferences and needs of each family.
The residences designed with this concept allow you to easily convert a large
space in the first floor into a primary or secondary master bedroom with a
spacious bathroom and walk-in closet. The space also lends itself for a
comfortable guest room, studio, office, playroom, bar lounge, or even a
gymnasium. Your imagination will give life to the FLEX space in Riviera.
Understanding that needs vary, not only between owners, but through time,
VRM’s FLEX design is ideal at adapting to the changing needs of the future.
No matter your current layout choice, if in the future your needs change,
you can convert the FLEX area into a master bedroom in the first floor,
thus avoiding the stairs.
The FLEX design gives you the advantages of a two-story house, that allows
for greater use of the patio area and the convenience of a single-story
house with the possibility of a master bedroom on the first level.
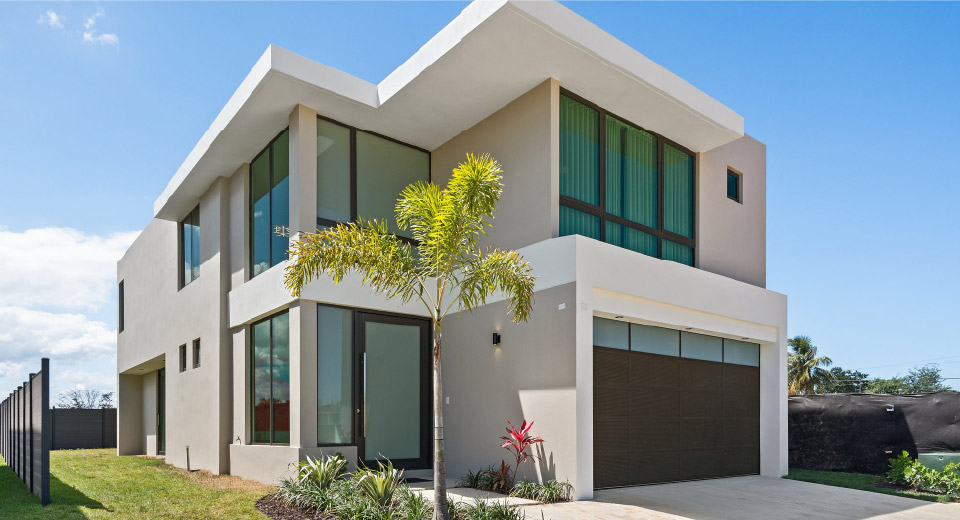
Of modern and functional design, the
Montecarlo welcomes us with an
elegant entrance that gives way to the
grand salon, with the living room,
family room, dining room and kitchen,
all perfectly integrated. The wide
windows allow for lots of natural light
and a warm environment for
the whole family.
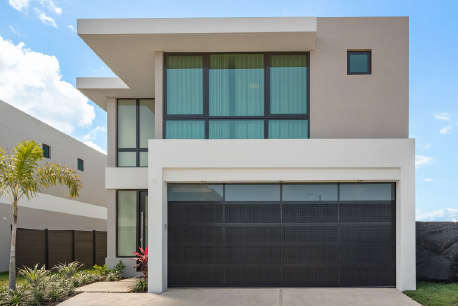
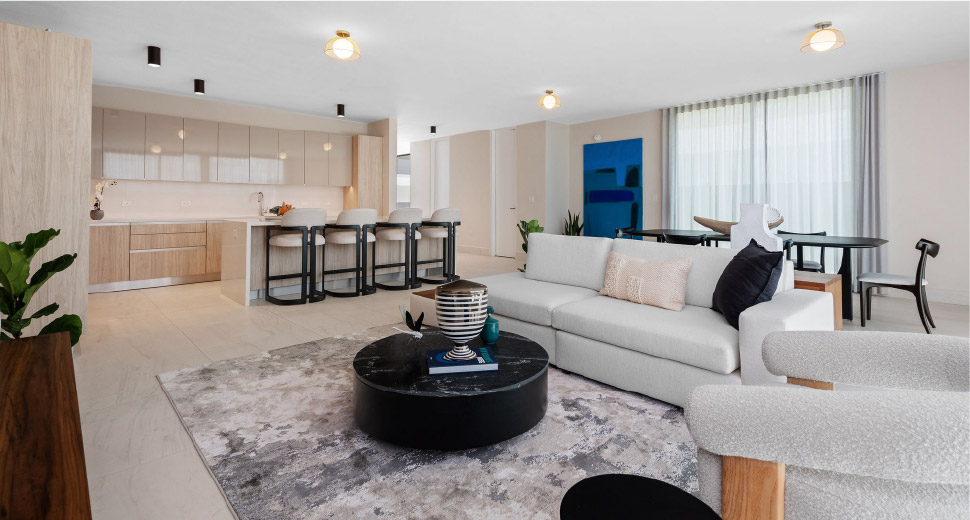
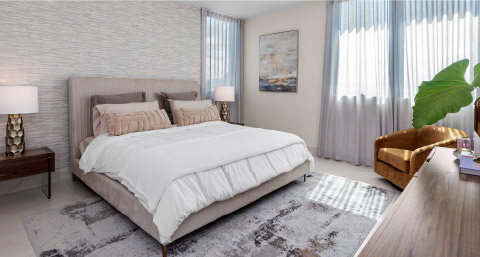
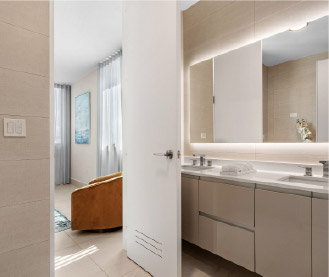
In the second level we have the
master bedroom with a comfortable
walk-in closet and an ample master
bathroom with fine finishes, double
sink and an oversize shower. There
are two additional bedrooms, each
one with its own bathroom and
walk-in closet.
The second level also comes with a
laundry room and a comfortable
den that can be converted into a
second family room, studio space
or home office.

FIRST FLOOR
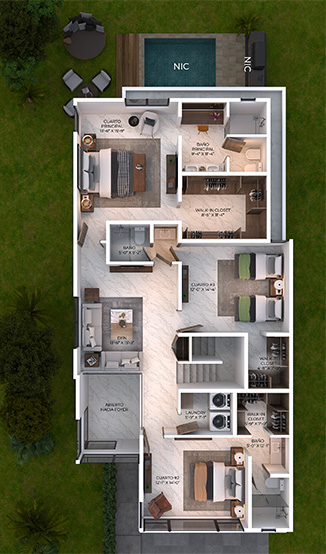
SECOND FLOOR

As part of the innovation in design
that is a trademark of VRM
Companies, Riviera Parkview
launches the Monaco FLEX model,
developed to address the preferences
and needs of each individual family.
We understand that not only does
each family have its own particular
needs, but that these also vary
through time. The Monaco Flex will
give you the ability to convert two
of the spaces in the house into a
main bedroom, office, studio, gym,
or simply a second family room.
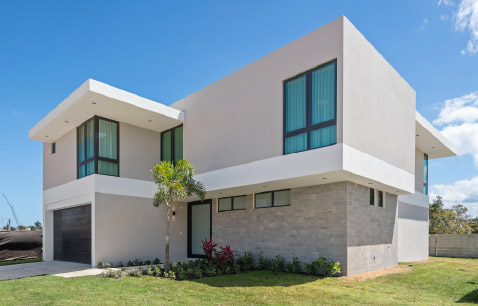
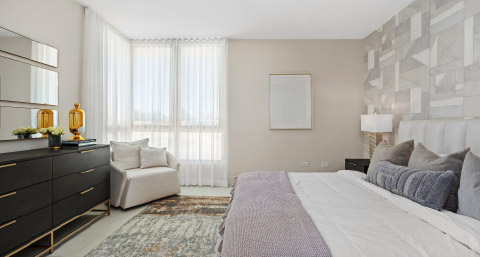
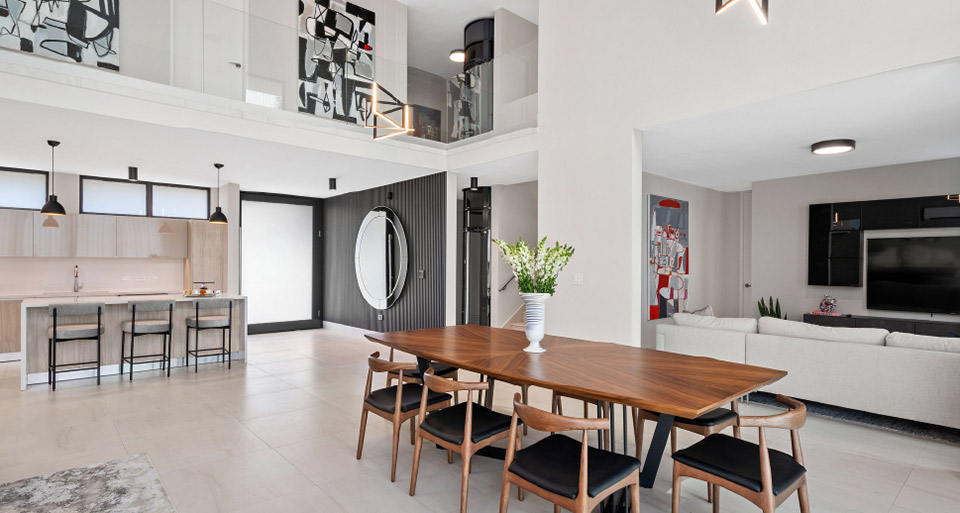
In the first level, the Monaco FLEX welcomes you to the grand salon, with 18’ ceilings and large sets of windows that create a sense of vastness and pristine lighting. The living room, dining room, family room and kitchen all come together in this grand salon, which has a spacious feeling and natural light from its large windows.
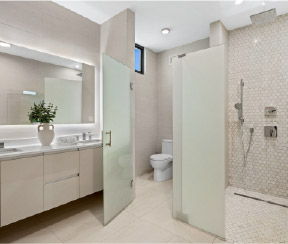
Additionally, the first level has a flexible space
with a room, full bathroom and walk-in closet,
ideal for creating a master bedroom in order
to avoid the use of stairs, or a guest room,
studio, gameroom, office, bar lounge, or
even a gymnasium.
In its second level, the design incorporates an open space into the first level with glass handrails for an ultra modern design. In this level we have the master bedroom with a comfortable walk-in closet and a spacious master bathroom, with fine finishings, double sink and oversized shower. The FLEX model comes with two additional bedrooms, each one with its own walk-in closet and sharing a spacious “Jack & Jill” bathroom. Additionally, the second level has a lovely den that can be converted into a studio, or office space.
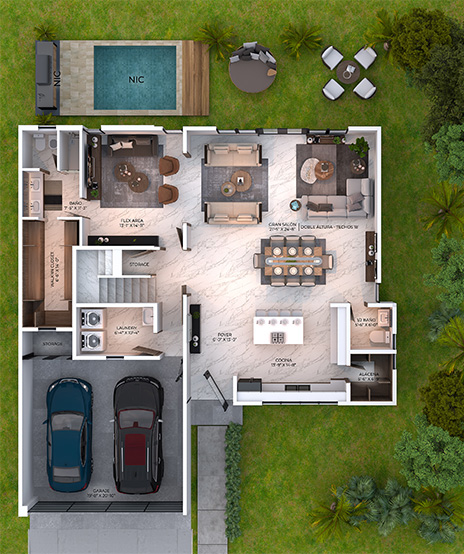
FIRST FLOOR
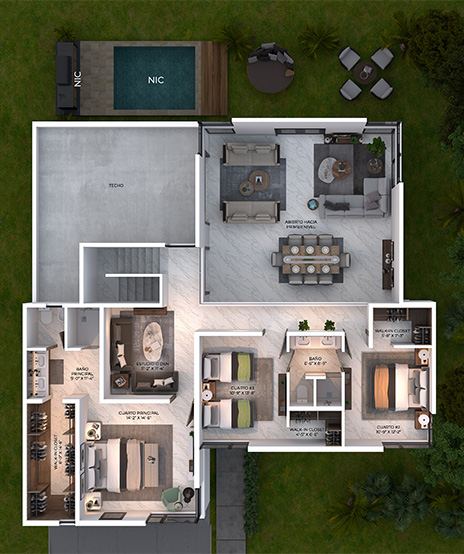
SECOND FLOOR







